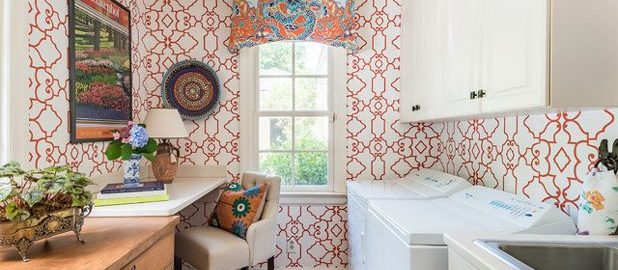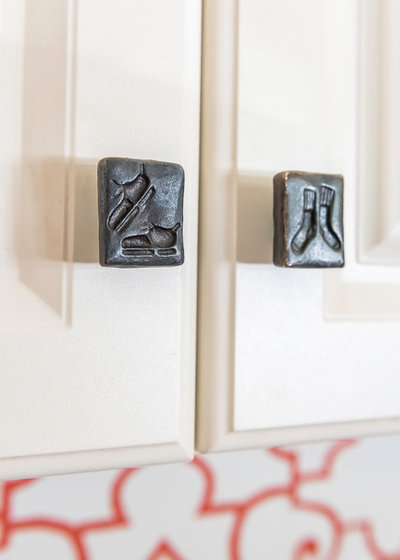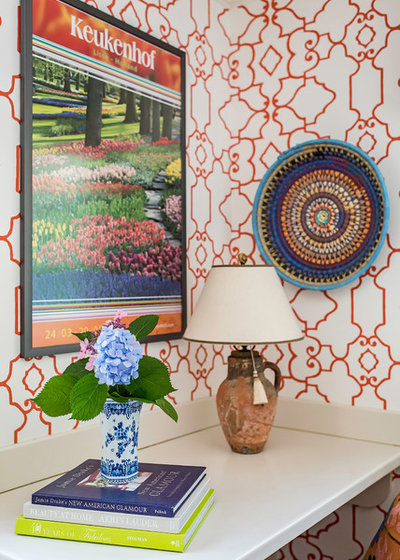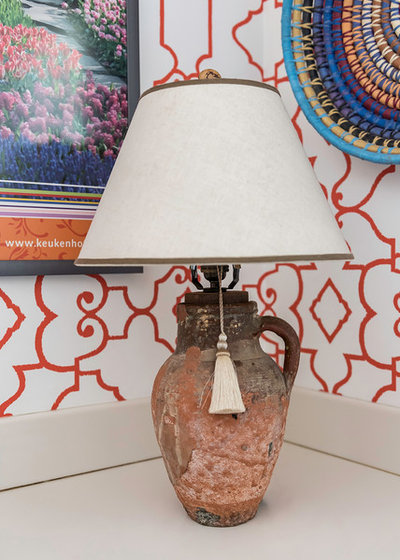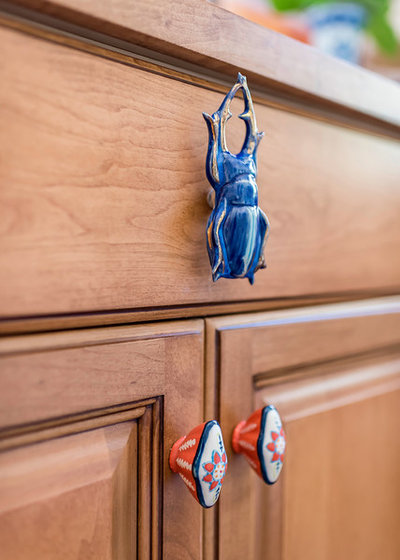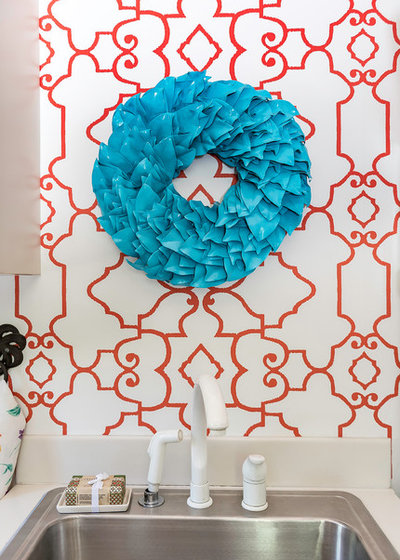Designers perk up this multipurpose space with a bold and colorful new look and decor from the homeowners’ adventures.
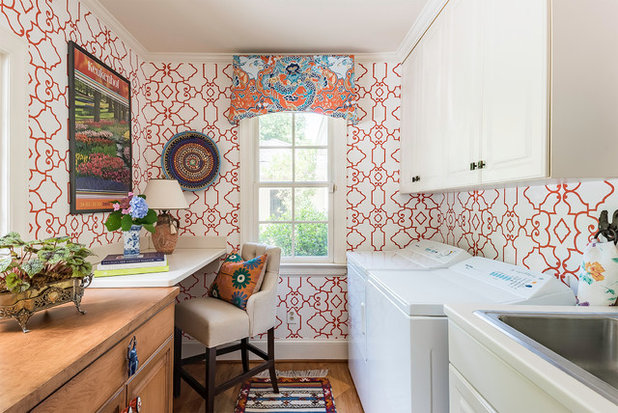
Laundry Room at a Glance
Who uses this space: A couple with three grown children
Location: Charlotte, North Carolina
Size: 104 square feet (9.7 square meters)
Designers: Rosa Plaza Dest, principal, and Ande Barriola, assistant, at Rosa Dest InteriorsThe laundry room works hard for these North Carolina homeowners. Besides washing clothes, the couple use the space as a bill-paying area and a cleanup station when entertaining in the nearby kitchen. They didn’t want to do these activities in a boring space, so they hired designer Rosa Plaza Dest to give the room a new look. Although the footprint of the room stayed the same, Plaza Dest designed the space to maximize its use and keep it open and fun.
Who uses this space: A couple with three grown children
Location: Charlotte, North Carolina
Size: 104 square feet (9.7 square meters)
Designers: Rosa Plaza Dest, principal, and Ande Barriola, assistant, at Rosa Dest InteriorsThe laundry room works hard for these North Carolina homeowners. Besides washing clothes, the couple use the space as a bill-paying area and a cleanup station when entertaining in the nearby kitchen. They didn’t want to do these activities in a boring space, so they hired designer Rosa Plaza Dest to give the room a new look. Although the footprint of the room stayed the same, Plaza Dest designed the space to maximize its use and keep it open and fun.
Laundry area. Before the redesign, the room had white walls, no window treatment and a bench below the window that accumulated random belongings.
The Fisher & Paykel washer and dryer are still running after 20 years, so for now the couple want to keep them. Cabinets above them give the family ample storage for cleaning supplies and office extras. A sink sits to the right of the appliances.
Valance fabric: Thibaut
Touches of whimsy. Plaza Dest gave the room a feeling of playfulness with small but intricate details, such as the knobs on the cabinets above the washer and dryer. They feature images of little laundry items, such as socks.Hardware: Anthropologie
Desk. At the end of the room is a desk and chair — a workspace for the entire family. When the kids were younger, they used it for homework because it was easy for Mom to keep an eye on them. Now it’s her turn to use the space. She can comfortably spread out her work and pay the bills. At other times, she can use the surface to fold clothes.
Color. Plaza Dest’s design approach is bold, collected and colorful. The laundry room “has great natural light, but it’s small,” she says. “So we had to accentuate the positive attributes through color and accessories.”Color inspiration came from the adjacent kitchen, where blue is prominently featured. Orange was a great contrasting color, and it keeps the spaces balanced. The Moroccan Berber rug, which has orange and blue in it, also helped Plaza Dest choose the palette for the room.
Color. Plaza Dest’s design approach is bold, collected and colorful. The laundry room “has great natural light, but it’s small,” she says. “So we had to accentuate the positive attributes through color and accessories.”Color inspiration came from the adjacent kitchen, where blue is prominently featured. Orange was a great contrasting color, and it keeps the spaces balanced. The Moroccan Berber rug, which has orange and blue in it, also helped Plaza Dest choose the palette for the room.
It can be hard to make the abstract idea of “happy” a reality in design, but she believes that with color, pattern and scale you can achieve that feel.
Wallpaper: Thibaut
Wallpaper. One look at this room and you remember the wallpaper. Plaza Dest says she loves graphic patterns because they make a space feel fresh and instantly updated. Whenever she finds a wallpaper or fabric she loves, she hopes she’ll then find the perfect project in which to use it.
You might consider the bold wallpaper the star of this design, but Plaza Dest says everything works together. Each element and accessory supports the other to make the look feel complete.More than just souvenirs.Reminders of past adventures appear throughout the room. The plate on the wall was created by Moroccan artisans from recycled plastic bags, while the ceramic table lamp is a former wine jug from Morocco.
You might consider the bold wallpaper the star of this design, but Plaza Dest says everything works together. Each element and accessory supports the other to make the look feel complete.More than just souvenirs.Reminders of past adventures appear throughout the room. The plate on the wall was created by Moroccan artisans from recycled plastic bags, while the ceramic table lamp is a former wine jug from Morocco.
Cabinets. Before the custom-built cabinets were installed, a window seat sat next to the small desk. Instead of relaxing on it, though, the family tended to throw everything from jackets to sports equipment on top of it. With the new cabinet, the family can store its items without creating a mess. “Uh-oh” moment. The wood cabinets were custom-made, but they were also pre-drilled for hardware before Plaza Dest chose the knobs. To cover the holes and fit the scale of the cabinet, she had to choose the hardware carefully. Fun and colorful hardware, like this beetle drawer pull, play right into the whimsy she set out to create.
Hardware: Anthropologie
Hardware: Anthropologie
Sink. Because of its proximity to the kitchen, the laundry room often acts as overflow space when the homeowners entertain. This lacquered magnolia wreath contrasts well with the wallpaper and ties in with the other pieces of art in the room. Maintaining a feeling of fun in the space was important, even near something as mundane as a sink.


